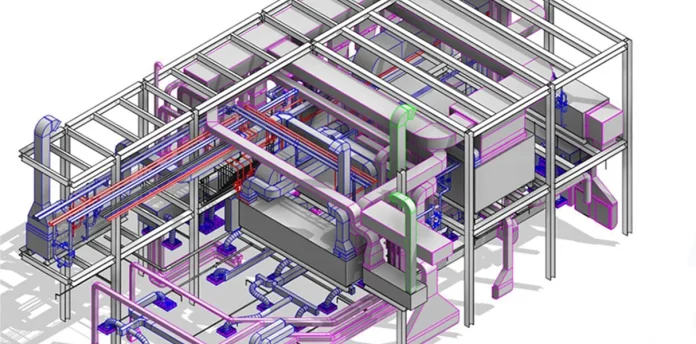Revit Architecture is a powerful Building Information Modeling (BIM) software developed by Autodesk. It has gained immense popularity in the architecture, engineering, and construction industries due to its robust features and ability to streamline the design and documentation process. In this introduction, we will explore the key features, benefits, and workflow of the Revit Architecture Course.
What is Revit Architecture?
Revit Architecture is a comprehensive BIM software that enables architects and designers to create, visualize, and document building designs. It provides a rich set of tools and features to support the entire architectural design process, from conceptualization to construction documentation. With Revit Architecture, architects can create intelligent 3D models that capture the complete building information, including geometric data, material properties, and construction details.
Key Features of Revit Architecture
Building Information Modeling (BIM):
Revit Architecture follows the BIM approach, which means that it creates a digital representation of the building that integrates all relevant information. This allows architects to design in a data-rich environment, improving collaboration, accuracy, and efficiency.
Parametric Components:
Revit Architecture uses parametric components, or “families,” which are intelligent objects that can be easily modified and updated throughout the design process. These families include walls, doors, windows, furniture, and more. By using families, architects can quickly make changes to the design and automatically update all associated elements.
3D Modeling and Visualization:
Revit Architecture offers a robust 3D modeling environment where architects can create and manipulate building elements in three dimensions. This helps visualize the design and identify any clashes or conflicts before construction begins. The software also supports realistic rendering, allowing architects to create high-quality visualizations and presentations.
Design Analysis:
Revit Architecture provides various analysis tools to evaluate the performance and sustainability of the building design. Architects can analyze energy consumption, lighting conditions, and thermal performance to optimize the design for efficiency and sustainability.
Collaborative Workflows:
Revit Architecture supports collaboration among multiple team members by allowing them to work on the same model simultaneously. The software provides cloud-based collaboration tools, making it easier to share and coordinate design changes in real time.
Construction Documentation:
Revit Architecture streamlines the process of creating construction documents. It automatically generates floor plans, sections, elevations, schedules, and other documentation from the 3D model. Any changes made to the model are reflected in the associated drawings and schedules, ensuring accuracy and consistency.
Benefits of Revit Architecture
Improved Efficiency:
Revit Architecture eliminates the need for manual coordination between different drawings and documents. Changes made in one view automatically update all related views and sheets, saving time and reducing errors.
Enhanced Visualization:
The 3D modeling and visualization capabilities of Revit Architecture help architects and clients better understand the design. Realistic renderings and walkthroughs enable stakeholders to visualize the space and make informed decisions.
Enhanced Collaboration:
Revit Architecture facilitates collaboration among project teams, including architects, engineers, and contractors. The software allows a seamless exchange of design information, promoting better communication and coordination.
Design Optimization:
With Revit Architecture’s analysis tools, architects can assess design performance early in the process. This enables them to optimize energy efficiency, lighting conditions, and other aspects, resulting in more sustainable and cost-effective designs.
Accurate Documentation:
The automated generation of construction documents ensures accuracy and consistency throughout the design process. Any changes made to the model are automatically reflected in the associated drawings and schedules, minimizing errors.
Conclusion
Revit Architecture is a powerful BIM software that has revolutionized the way architectural designs are created, visualized, and documented. Its comprehensive set of features and tools provides architects with a streamlined workflow, enhanced collaboration, and accurate documentation capabilities. By adopting the BIM approach, Revit Architecture allows architects to design in a data-rich environment, capturing all relevant information about the building elements. The use of parametric components or families enables easy modification and updating of design elements, saving time and effort. The 3D modeling and visualization capabilities aid in better understanding and communication of the design intent, both internally and with clients.
