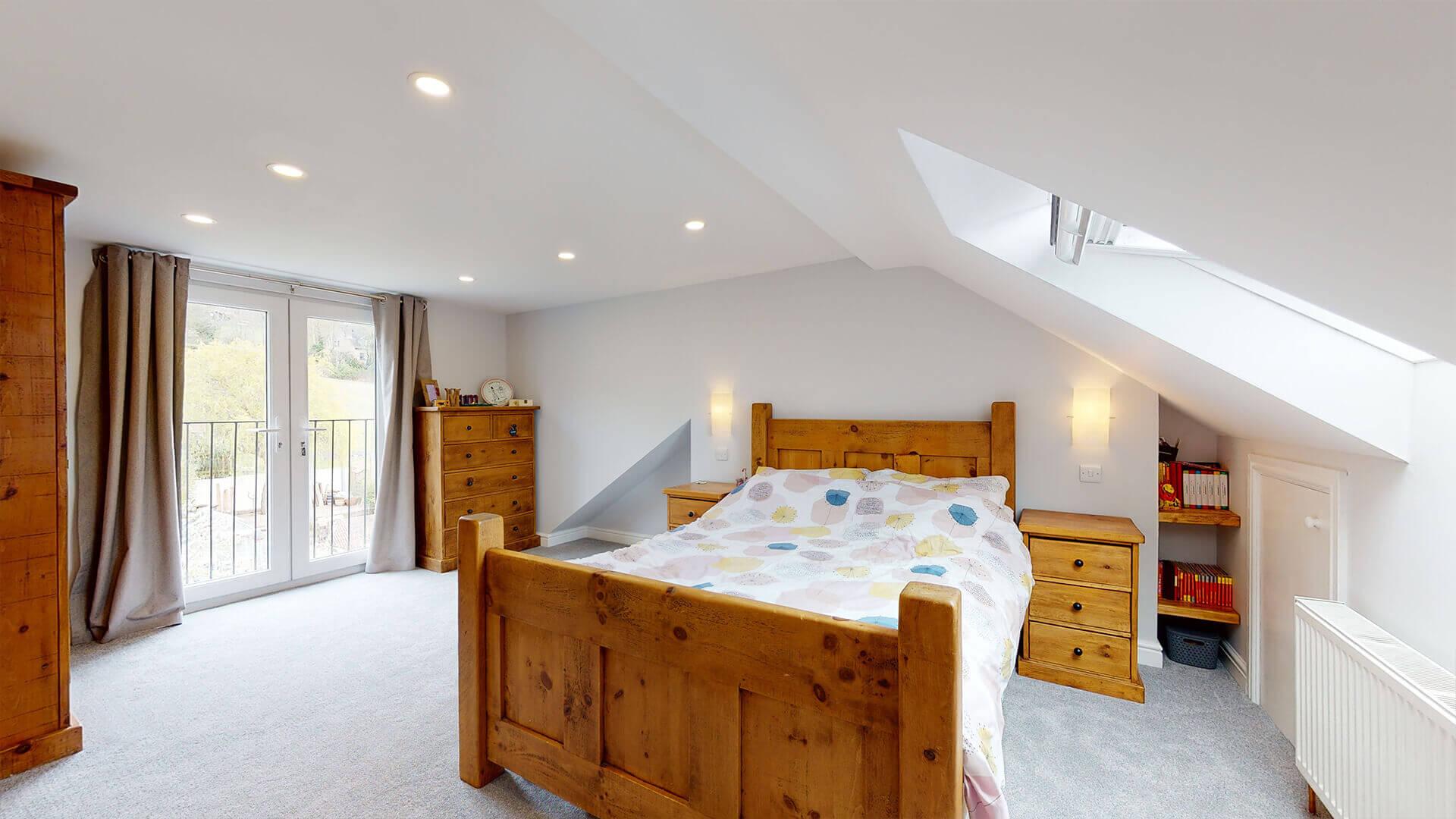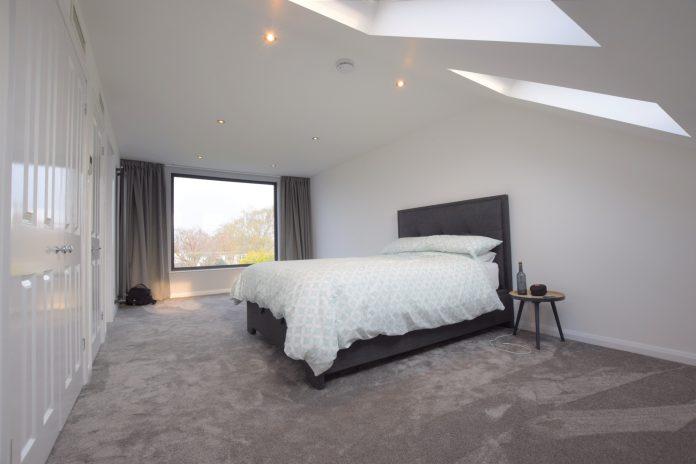A Hip to Gable Loft Conversion is a well-liked and practical method of maximising the space in your house. This style of loft conversion may be the ideal choice if you want to add more living space or raise the value of your home. This detailed guide will explain what a hip-to-gable loft conversion is, what it offers, how it’s planned and built, and why it’s a good option for your house.
Hip-to-Gable Loft Conversion: What Is It?
Hip-to-gable loft conversions entail changing your home’s sloping “hip” roof to a vertical “gable” wall, which not only increases the amount of useable space but also considerably improves the appearance of your home. For properties with hipped roofs, where the sloping sides make conventional loft conversions difficult, this sort of conversion is appropriate.
Benefits
Increased room: A hip-to-gable loft conversion’s main benefit is the addition of more room. You may add a significant amount of additional floor space by converting the sloping roof into a vertical wall, making it perfect for bedrooms, home offices, or any other room you choose.
Property value: Loft conversions generally significantly increase the value of your property. A hip-to-gable conversion not only adds square footage but also enhances the appearance of your home, attracting more purchasers.
Better natural light: By adding wide windows or even a balcony, you can saturate your new loft with natural light, making it feel more cozy and spacious.
Customised Design: Hip-to-gable conversions provide design freedom. Whether it’s a master bedroom, a playroom, or a home gym, the space may be tailored to meet your own requirements.
Process of Planning and Construction:
Initial consultation: To determine whether your house is suitable for a hip-to-gable loft conversion, you need first speak with a competent architect or contractor. They will take into account things like regional planning laws, structural soundness, and your particular needs.
Design and permission: Once you make the decision to move forward, your architect will produce specific conversion plans. You could require a certificate of legal development or planning approval, depending on where you live and the scope of the alterations. You can get assistance with this procedure from your architect.
Structural work: The conversion often entails extending the gable wall upward and removing the original hip roof. To ensure the structural integrity of your home, this calls for repairs. The increased area could need more structural support, such as steel beams or columns.
Utilities and insulation: Insulation is essential to keep your new place comfortable to live in. It will also be necessary to construct or expand the heating, plumbing, and electrical systems in the loft.

Interior design: After the structural and utility construction is finished, you may concentrate on your loft’s interior design. You may select the flooring, wall finishes, lighting, and other fittings to suit your tastes in design.
Final touches: The finishing touches include any further embellishments, such as built-in storage, paint, and furniture, as well as any additional windows or dormers for natural light.
Why Convert a Loft to a Hip to Gable?
Cost efficient: Hip-to-gable conversions frequently cost less than other types of additions or conversions because they make excellent use of the space and framework already there.
Garden space is preserved: Unlike ground floor additions, garden space is not taken up by a loft conversion. For homeowners who wish to preserve their outside spaces, this function might be helpful.
Faster construction: A loft conversion often takes less time to complete than a brand-new addition, which means less disturbance to your daily routine.
A hip-to-gable loft conversion can be the ideal choice for you if you want to increase your living space without relocating or making significant structural adjustments.
Mansard loft conversion:
A common and fashionable option to increase living space within the constraints of an existing roof structure is a Mansard Loft Conversion Services. This conversion type entails changing the steeply sloping roof into a nearly vertical slope in order to create a box-like extension that maximises useable area.
Large dormer windows and abundant headroom are common features of mansard loft conversions, which give plenty of natural light and space for a variety of room layouts. They are coveted for their aesthetic appeal and the significant increase in living space they offer, despite the fact that they can be more complicated and expensive than other types of loft conversions.
