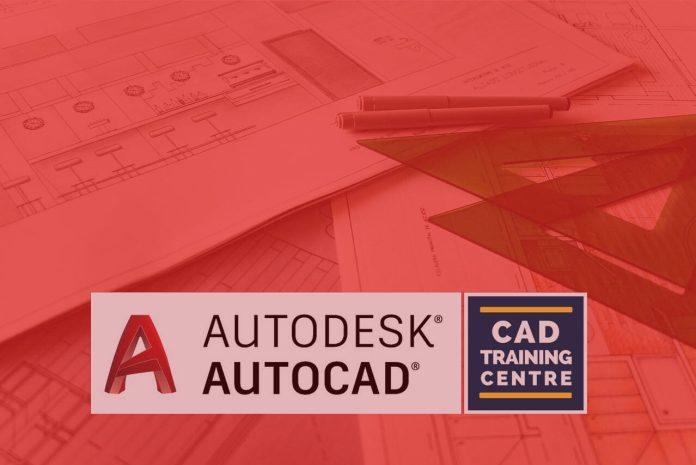Introduction to AutoCAD
AutoCAD is a powerful computer-aided design (CAD) software used by professionals in various industries to create precise and detailed 2D and 3D drawings. Whether you are an architect, engineer, or designer, having a strong foundation in AutoCAD is essential for enhancing your productivity and efficiency in drafting and design tasks. This comprehensive AutoCAD training course is designed to equip you with the necessary skills and knowledge to use the software and create professional drawings effectively. From essential tools and commands to advanced techniques, this course will guide you through the various aspects of AutoCAD.
Course Objectives
The AutoCAD training course aims to achieve the following objectives:
- Familiarize participants with the AutoCAD interface and navigation tools.
- Provide an understanding of basic drawing and editing commands.
- Introduce advanced features such as layers, blocks, and attributes.
- Explore 3D modeling and visualization techniques.
- Enhance productivity through the efficient use of AutoCAD tools and shortcuts.
- Develop the ability to create professional drawings and layouts.
- Foster an understanding of industry standards and best practices.
Course Outline
The AutoCAD training course is structured logically to facilitate progressive learning. The following is an overview of the main topics covered:
1. Introduction to AutoCAD
- Overview of CAD and its Applications
- Understanding the AutoCAD user interface
- Navigating the drawing area and using viewports
2. Basic Drawing and Editing Commands
- Creating and modifying lines, arcs, and circles
- Using the offset, trim, and extend commands
- Understanding object snaps and grips for precise editing
- Applying hatch patterns and gradients
3. Layers, Blocks, and Attributes
- Organizing drawings using layers
- Creating and editing blocks for reusable content
- Adding attributes to blocks for data extraction
- Managing layers and properties
4. Advanced Editing and Annotation
- Exploring advanced editing commands like fillet and chamfer
- Annotating drawings with dimensions and text
- Creating and modifying tables
- Adding leaders and text styles
5. 3D Modeling and Visualization
- Introduction to 3D modeling concepts
- Creating solid objects and surfaces
- Applying materials and textures
- Generating 2D views from 3D models
6. Productivity Tools and Customization
- Working with layouts and viewports
- Creating and using templates
- Automating tasks with macros and scripts
- Customizing the AutoCAD interface and tool palettes
7. Drawing Standards and Collaboration
- Understanding industry standards and drawing conventions
- Implementing dimension styles and layer properties
- Sharing and collaborating on drawings with others
- Importing and exporting files in different formats
Course Delivery and Duration
The AutoCAD training course is typically delivered through lectures, demonstrations, and hands-on exercises. Participants will have access to AutoCAD software for practical sessions, allowing them to apply the concepts and techniques learned during the course. The course is usually over several weeks, with each session lasting a few hours. This timeframe lets participants grasp the material thoroughly and practice their skills between sessions.
Prerequisites and Target Audience
Prior experience with AutoCAD is optional to enroll in this training course. However, a basic understanding of computer operations and familiarity with 2D drafting concepts would be beneficial. The course suits professionals in various fields, including architects, engineers, interior designers, drafters, and anyone involved in CAD-related work.
Benefits of AutoCAD Training
By completing the AutoCAD training course, participants will gain several benefits, including:
- Increased productivity and efficiency in drafting and design tasks.
- Improved accuracy and precision in creating drawings.
- Enhanced 3D modeling and visualization capabilities.
- Familiarity with industry standards and best practices.
- Better collaboration and sharing of drawings with others.
- Expanded job opportunities and career advancement prospects.
Conclusion
The AutoCAD training course provides a comprehensive and structured approach to learning and mastering this essential CAD software. With a focus on practical application and hands-on exercises, participants will develop the skills and knowledge necessary to create professional drawings and designs. Whether you are a beginner or seeking to enhance your existing AutoCAD skills, this course will equip you with the tools to succeed in your field. Enroll now and unlock the potential of AutoCAD for your professional growth. Burraq Engineering Solutions institute Provides the best IT and Engineering training in Lahore, Pakistan.
To learn more about AutoCAD training course, visit the nboxoffice website.
